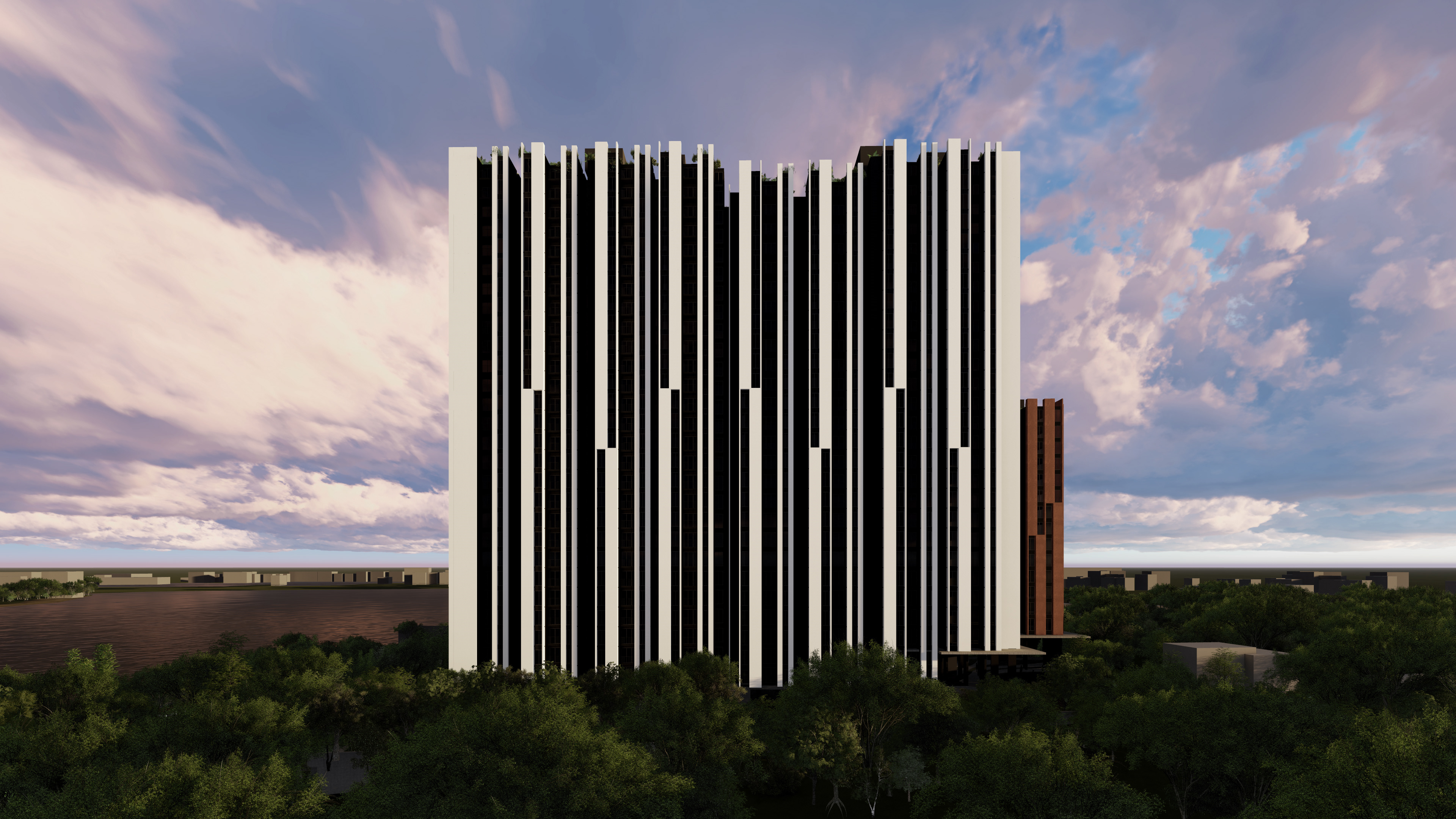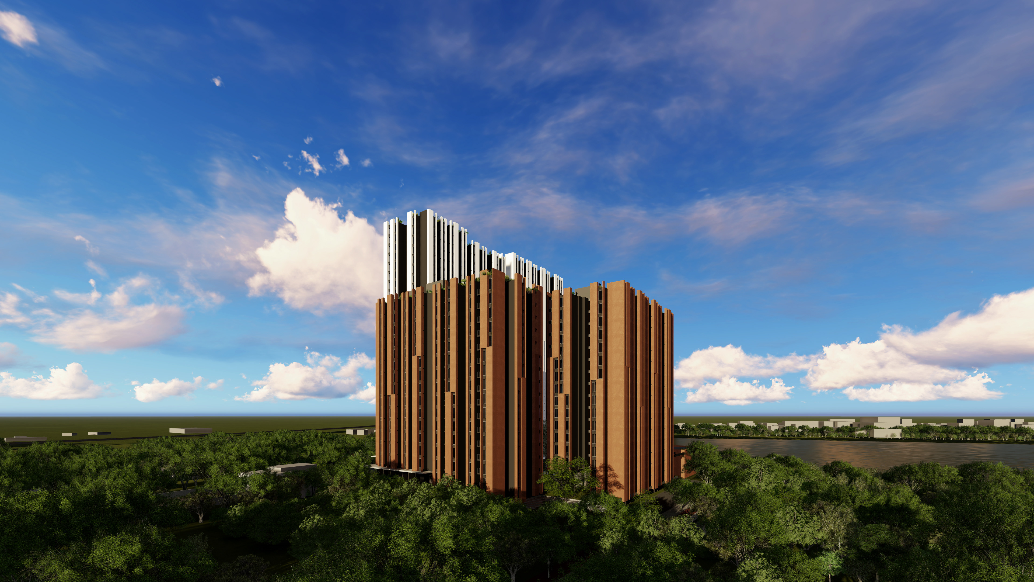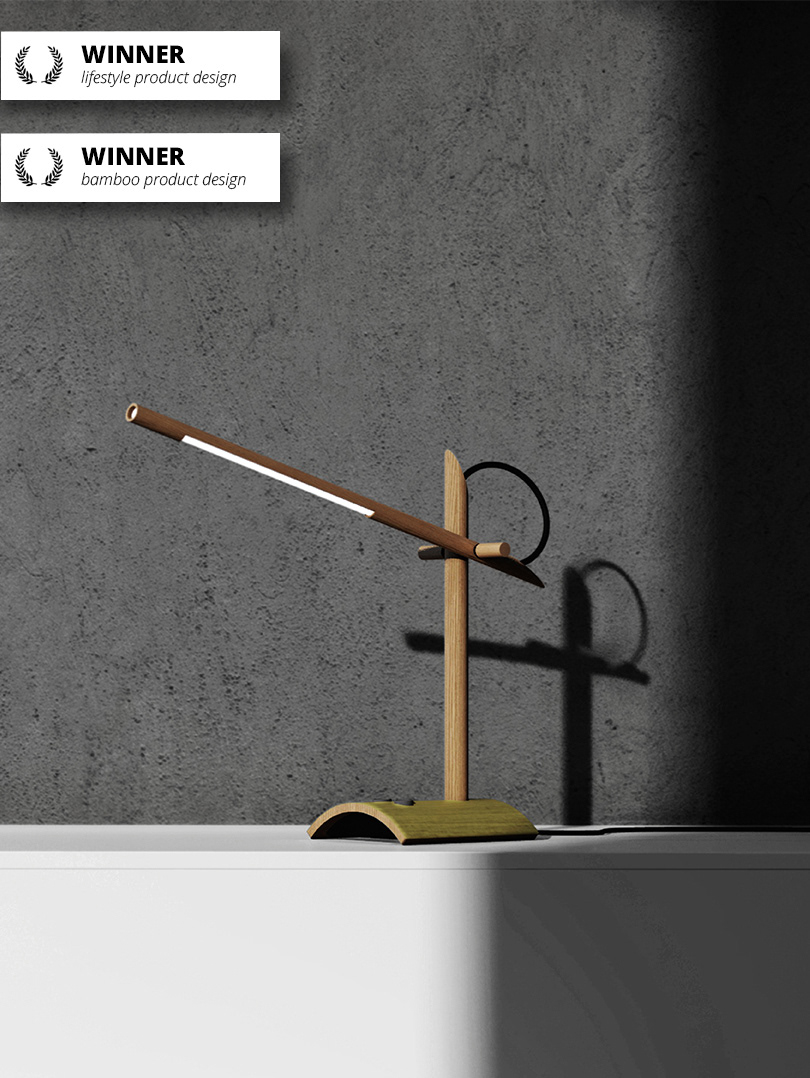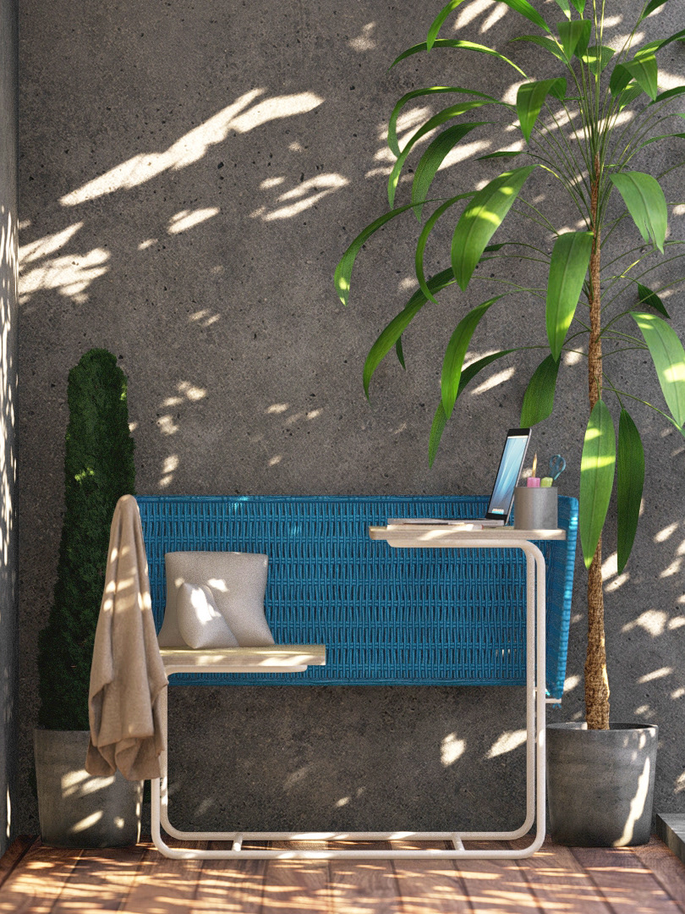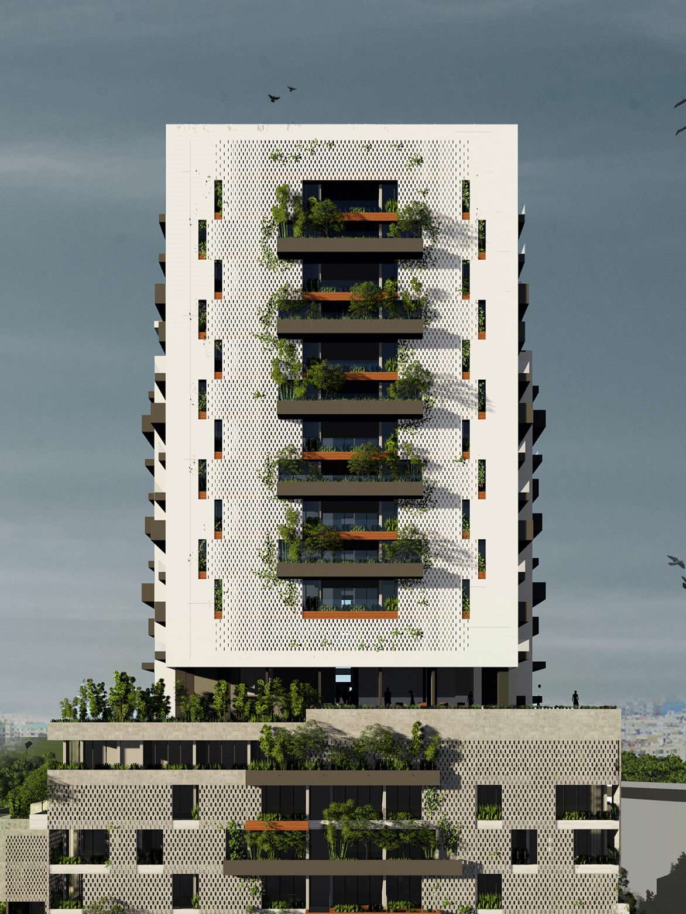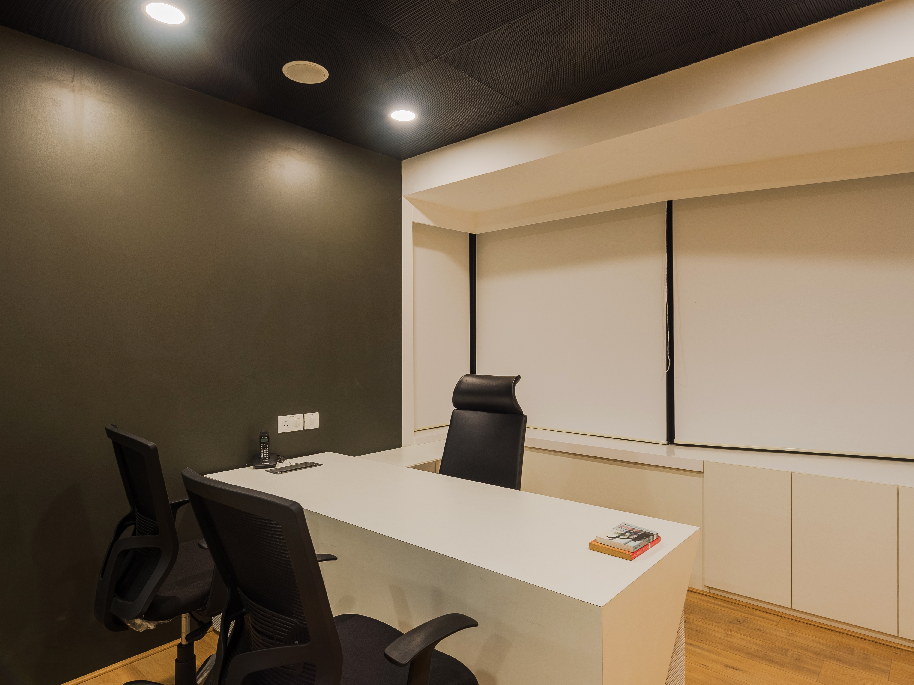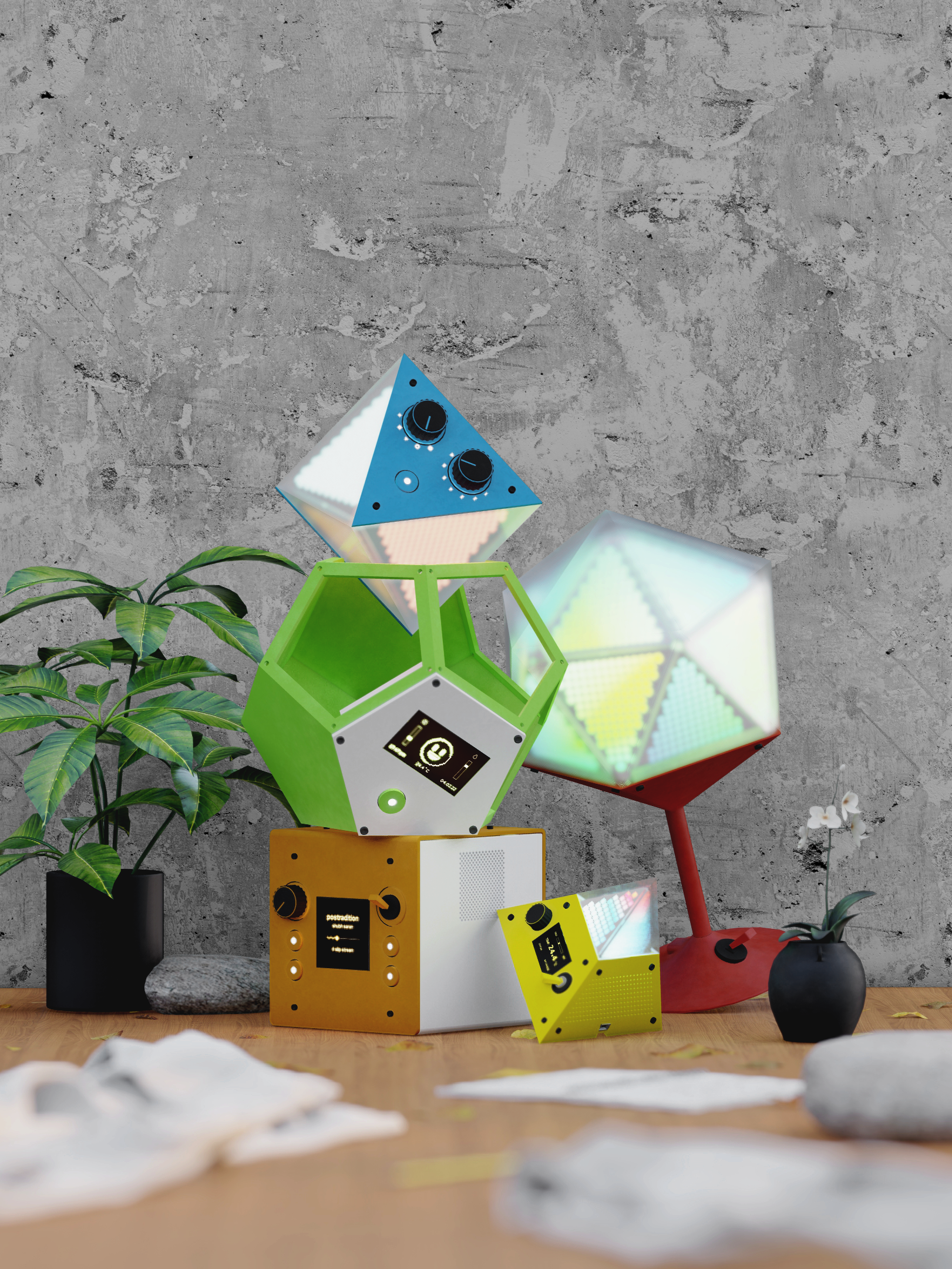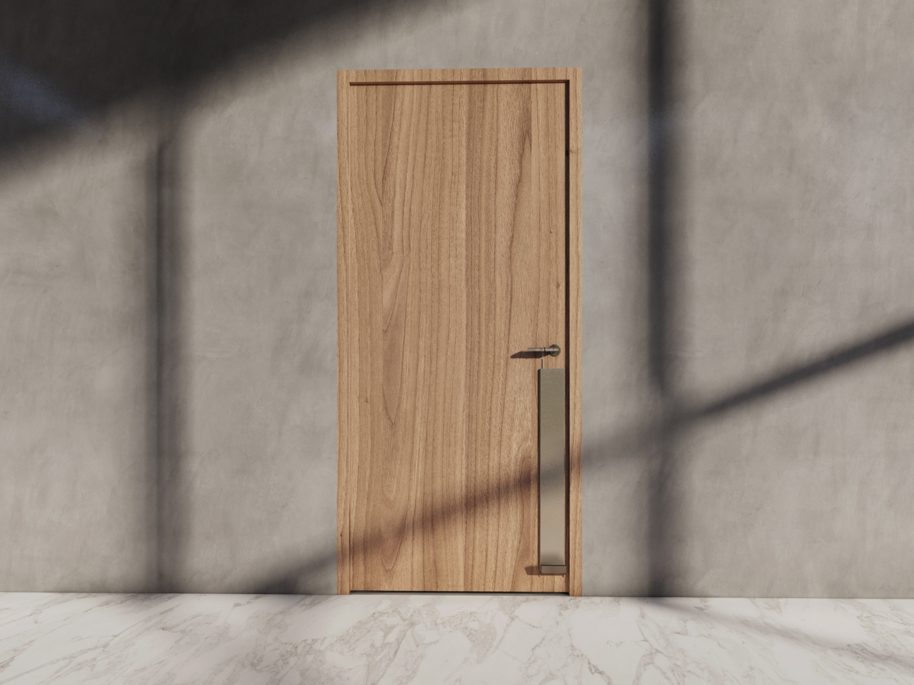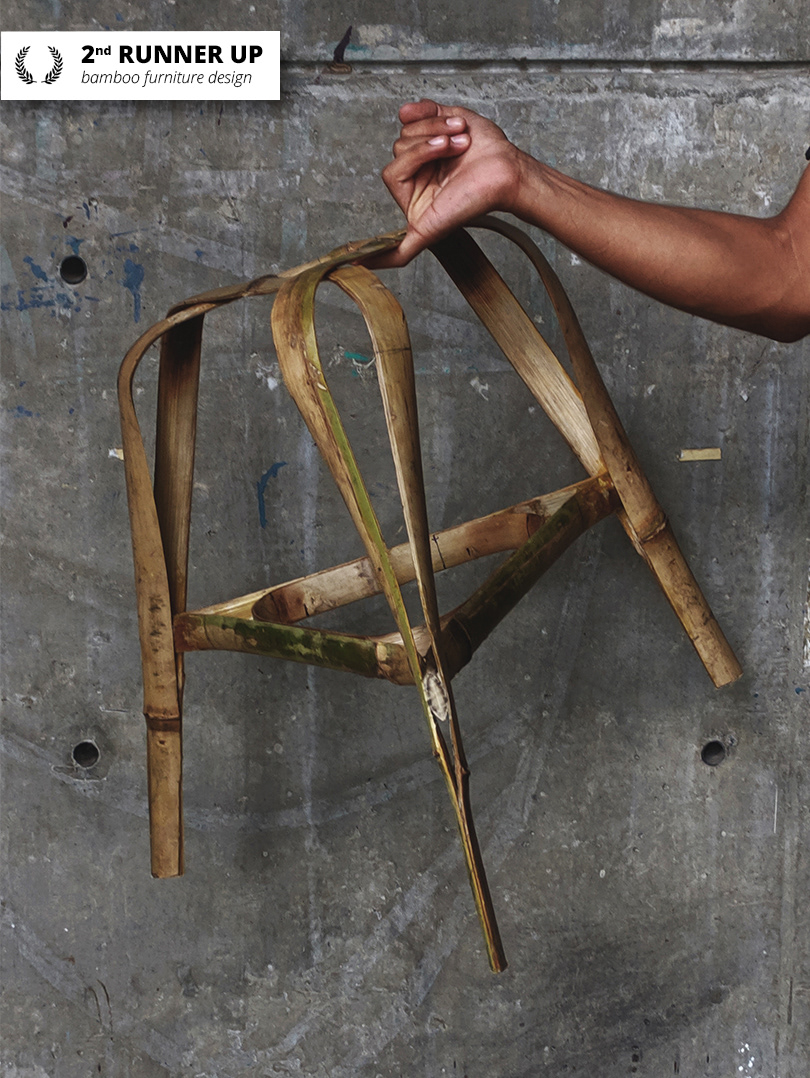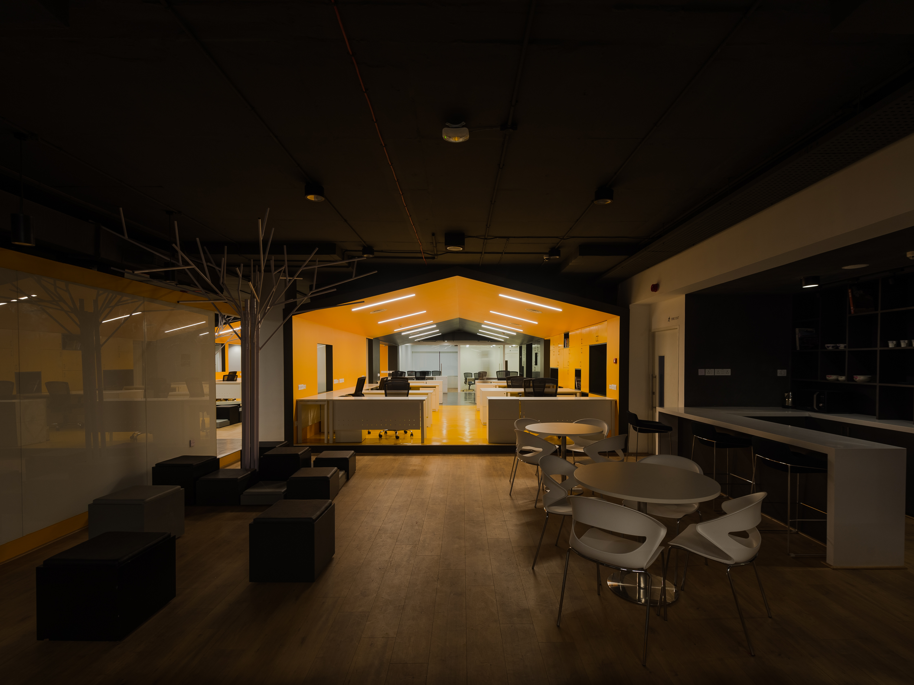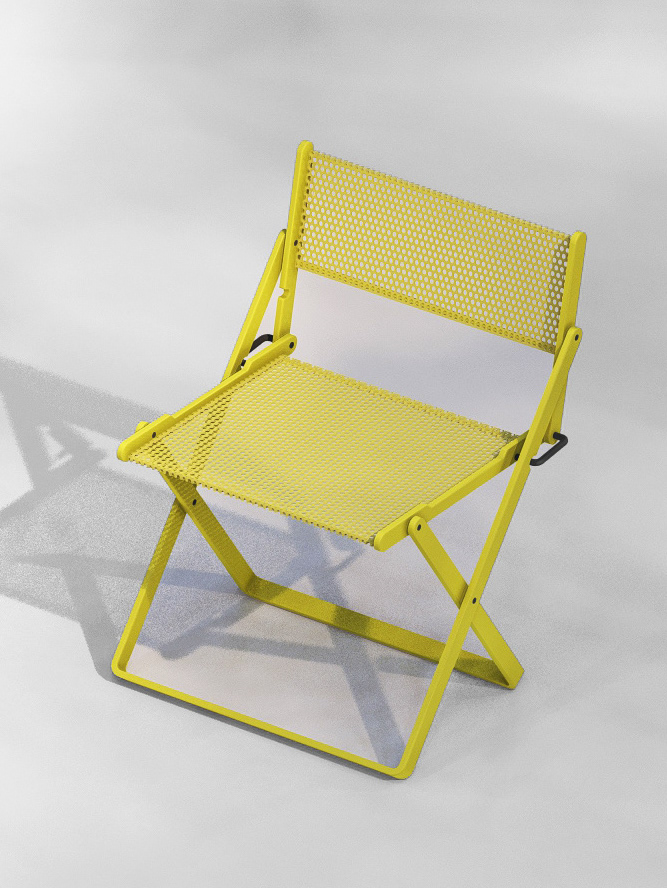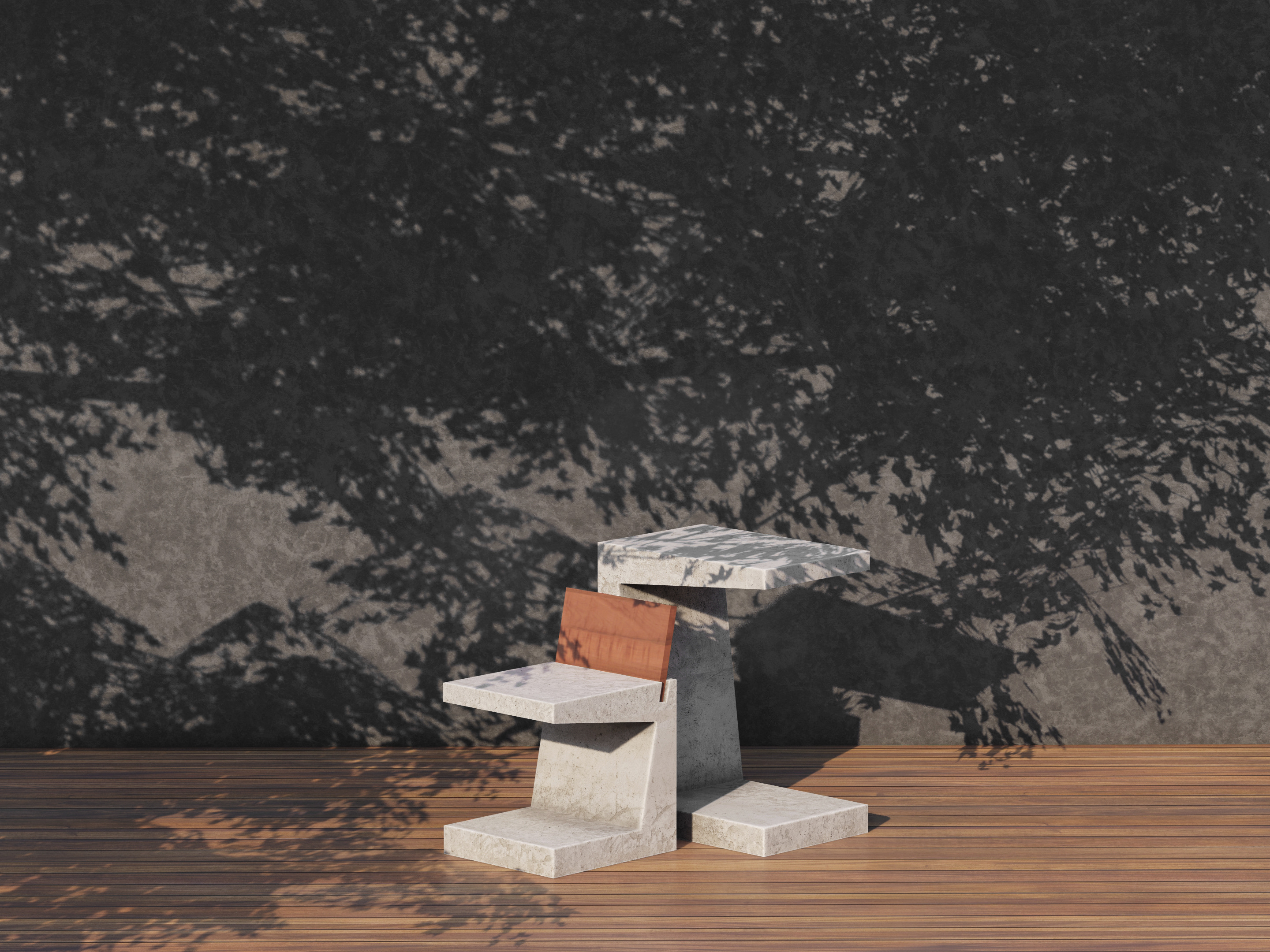Canvas & Cove
A lakefront mass residential development
Typology: 750 unit Residential Development
Studio: architectureRED
Role: Project Architect
Tools: Sketchup, AutoCAD, Lumion, Adobe Illustrator, Photoshop
Under mentorship of Ar. Biju Kuriakose, Ar. Kishore Panikkar
Studio: architectureRED
Role: Project Architect
Tools: Sketchup, AutoCAD, Lumion, Adobe Illustrator, Photoshop
Under mentorship of Ar. Biju Kuriakose, Ar. Kishore Panikkar
A lakefront residential development abutting Lake Begur in Bengaluru, with 750 residential units in the first phase, along with a clubhouse and a waterfront with a potential for being highly activated in a pedestrian scale, thereby creating a community driven space to thrive throughout the project.
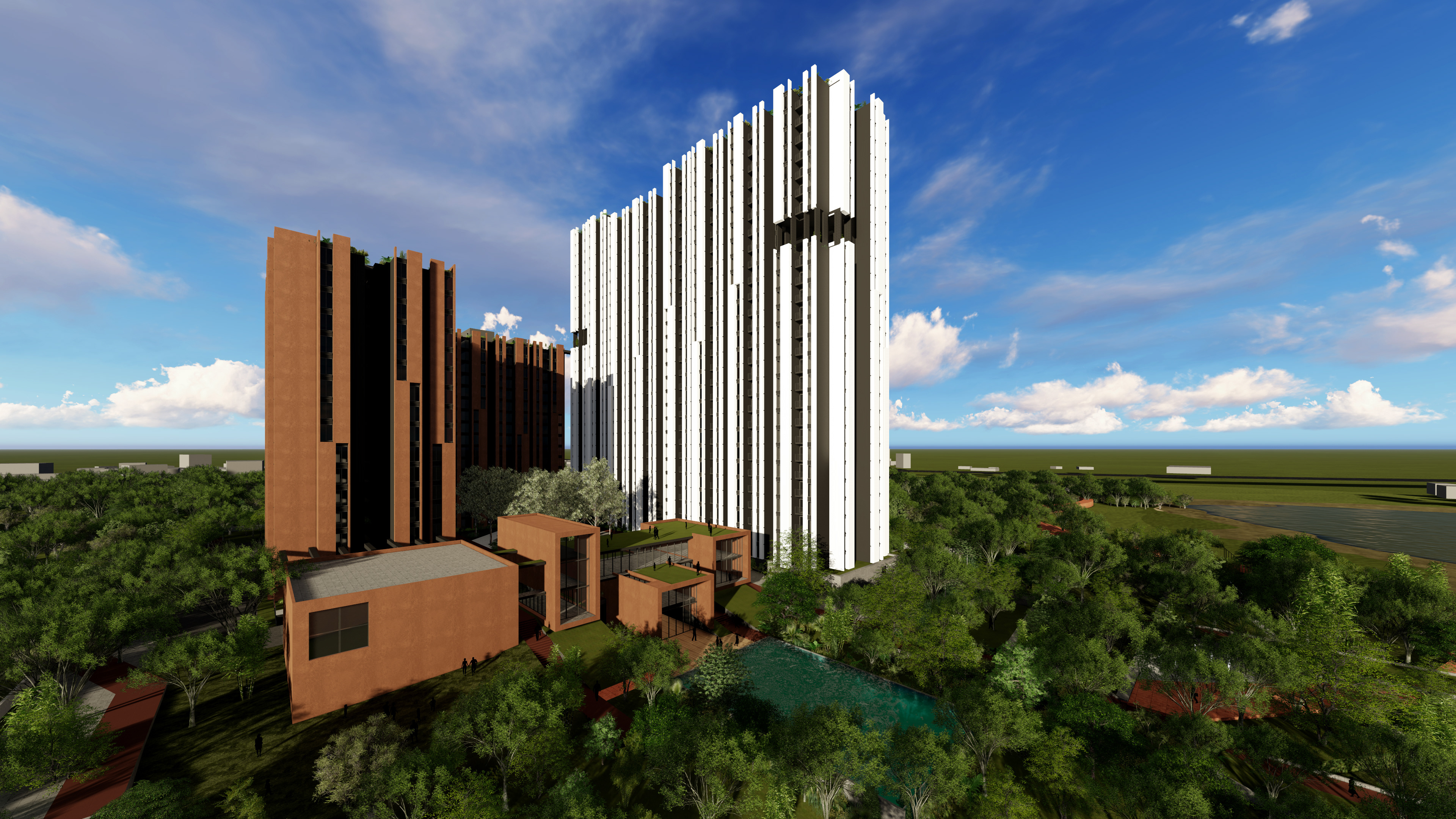
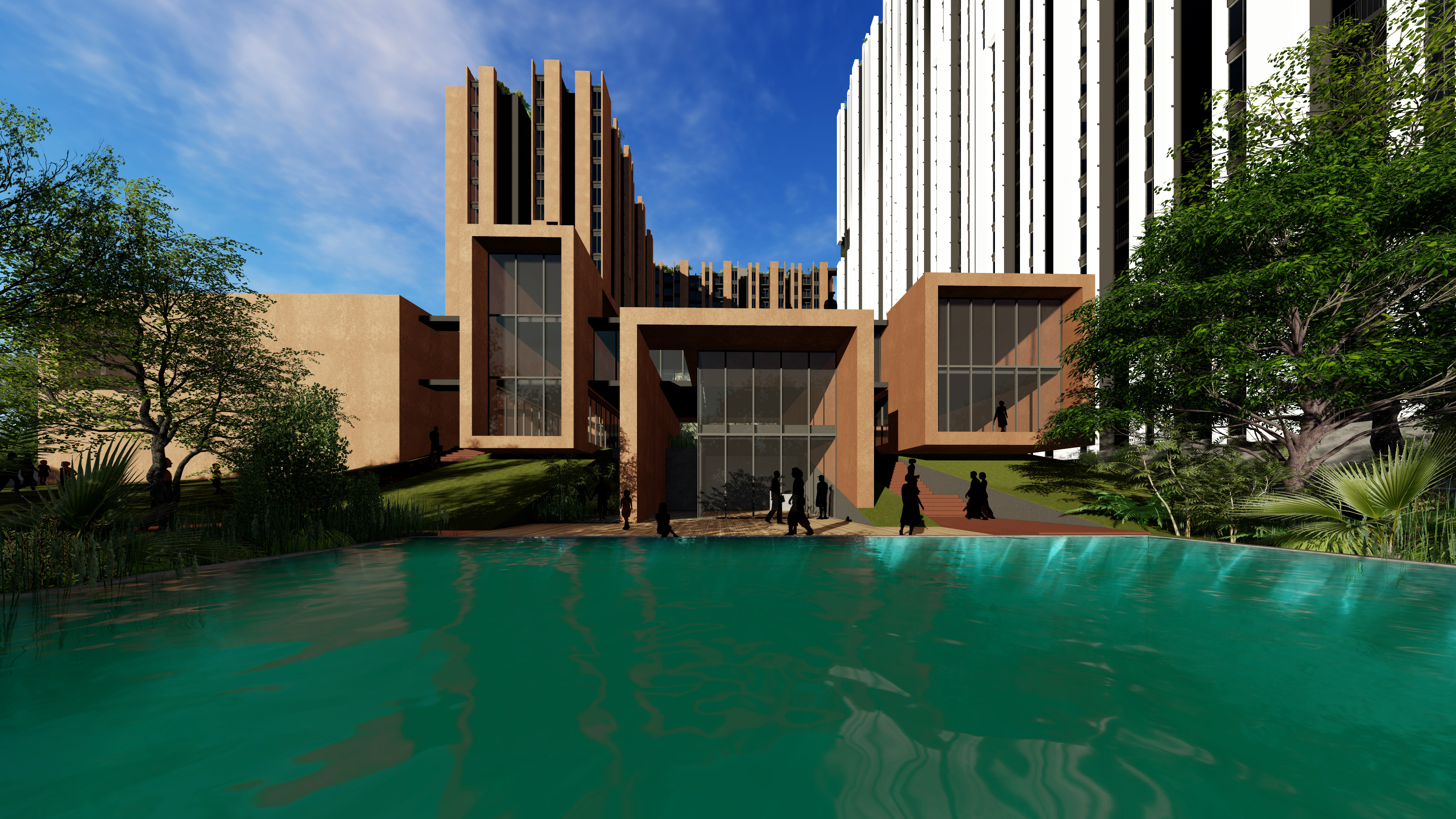
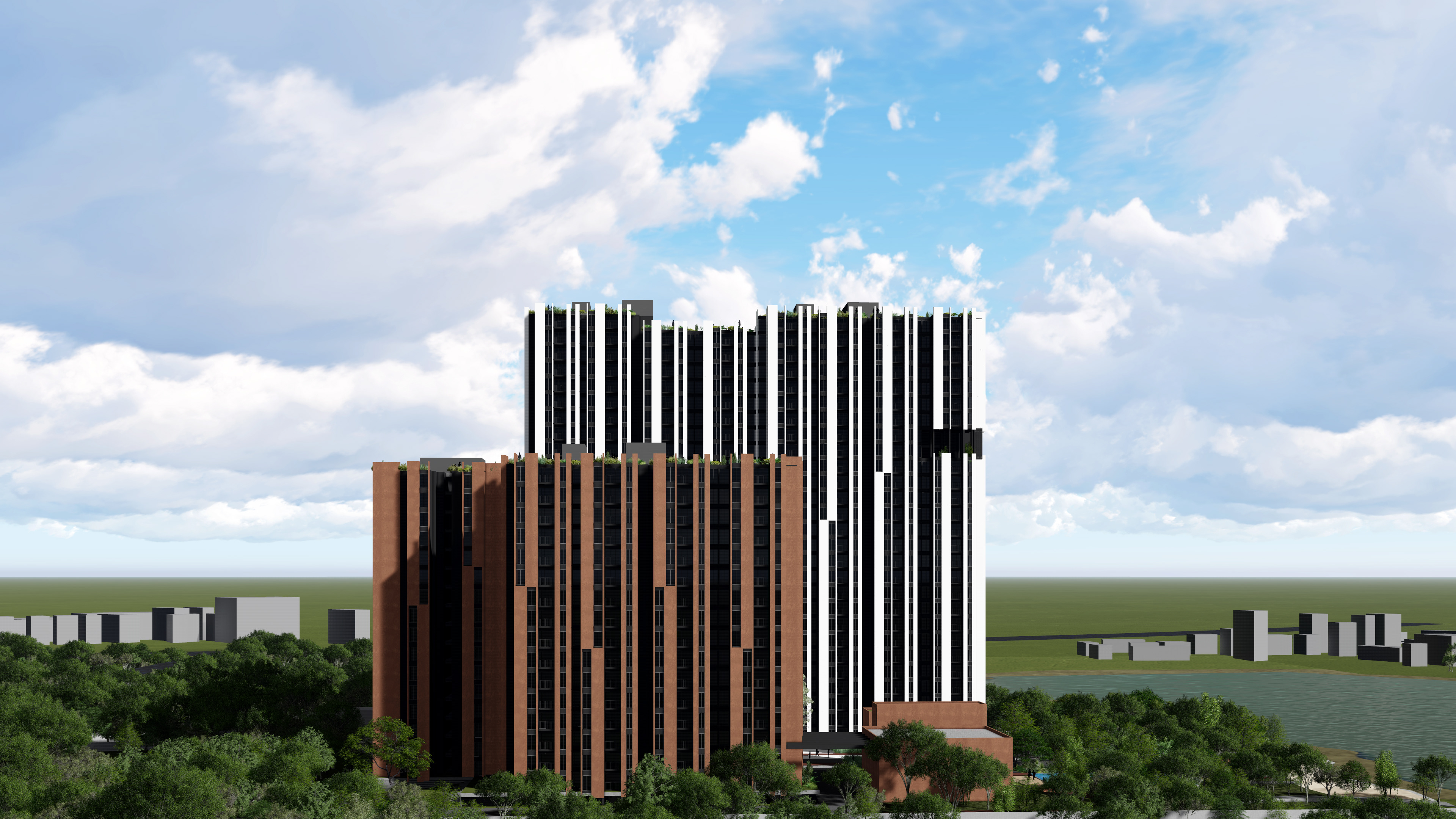
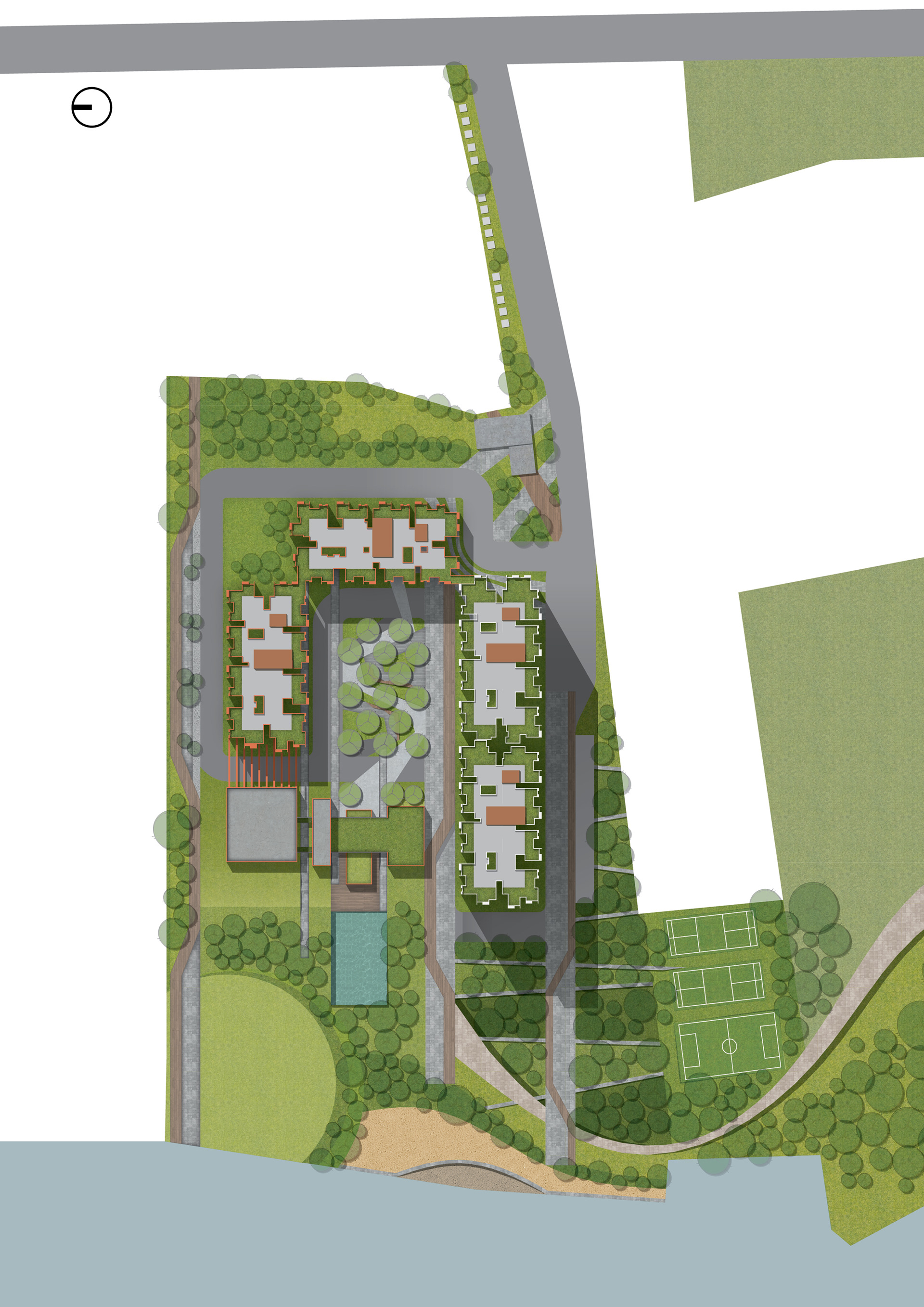
Site Plan (phase 1)
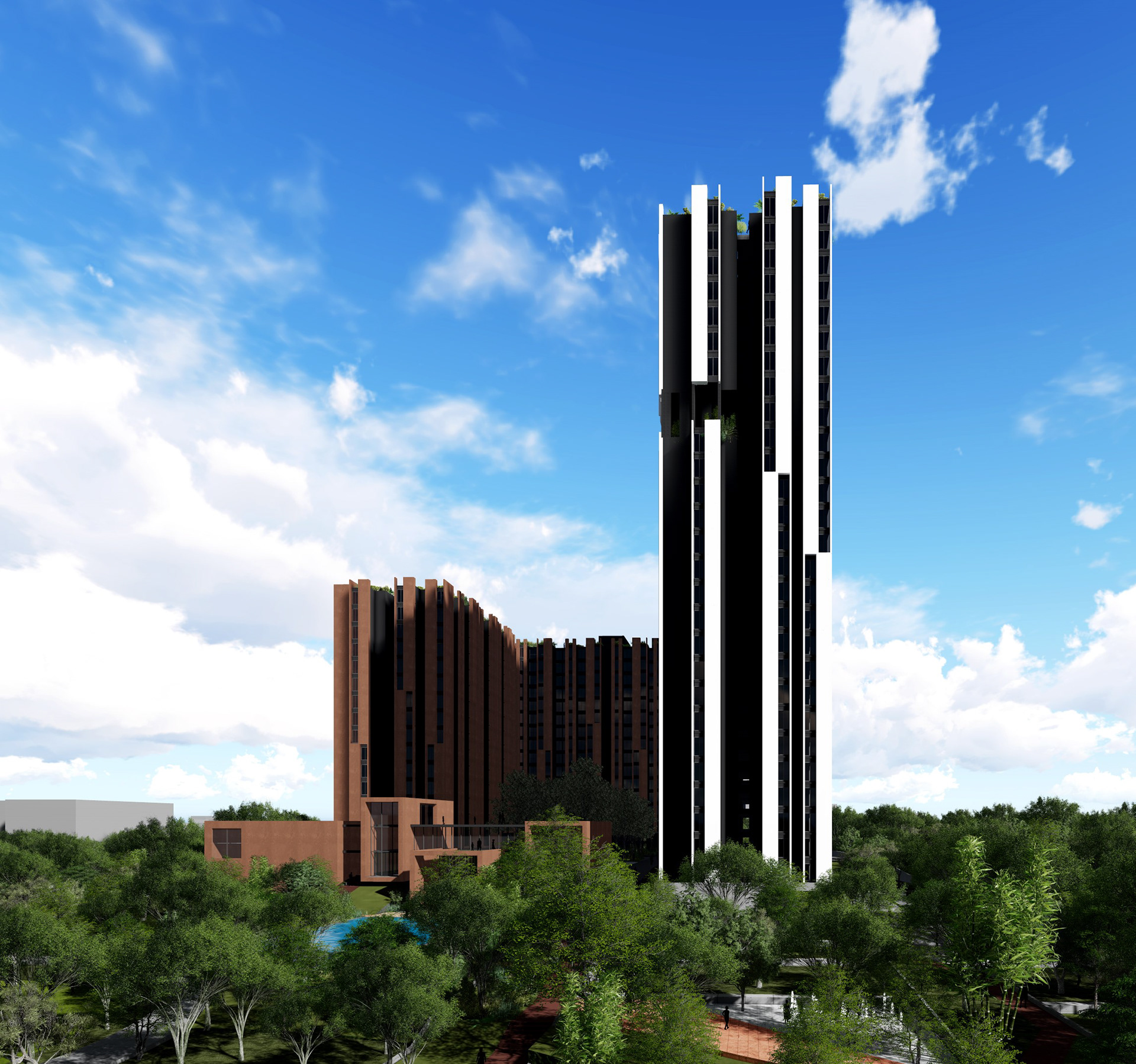
Site section - through the waterfront, clubhouse and podium spaces.
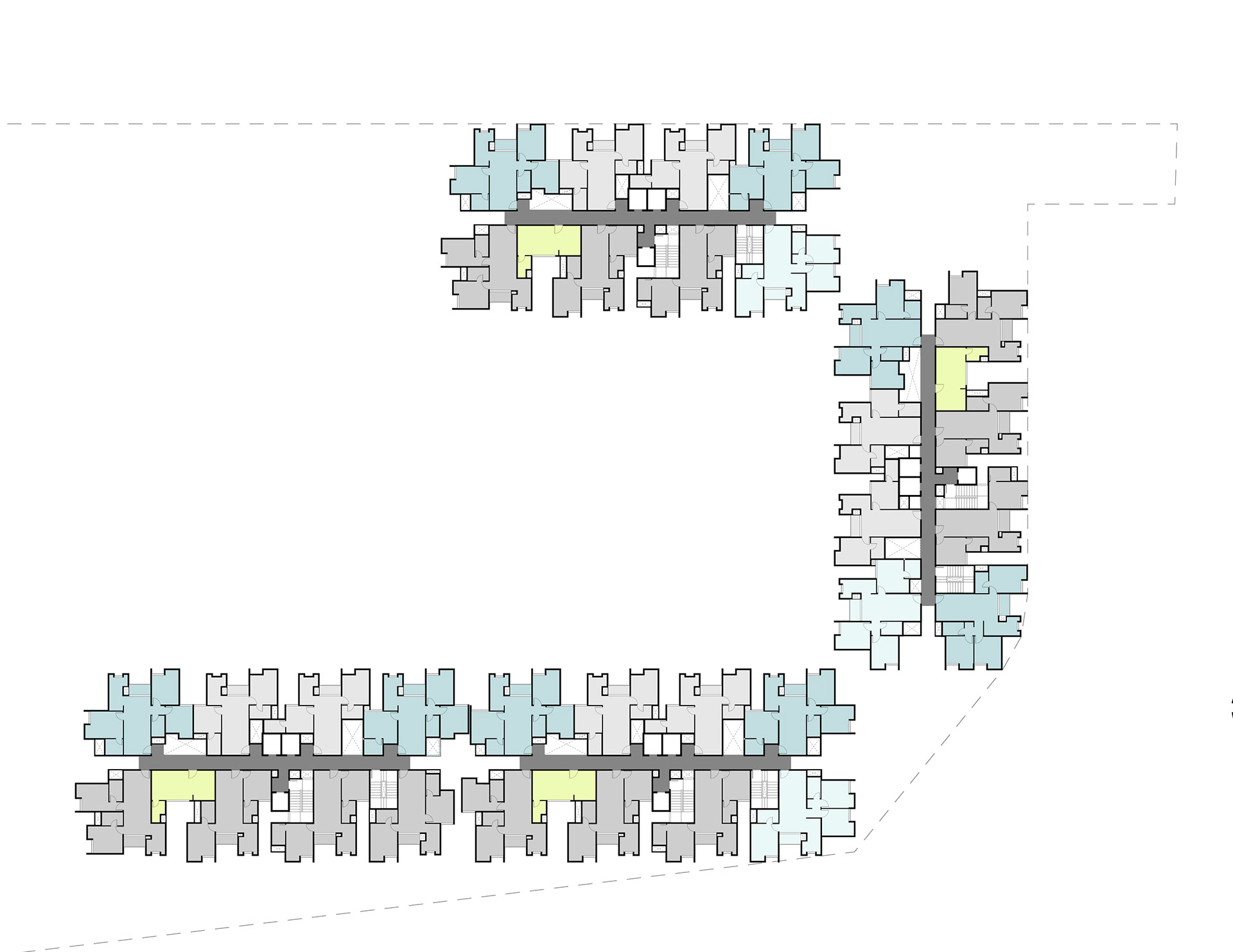
Typical Floor Composition (within setbacks dotted)
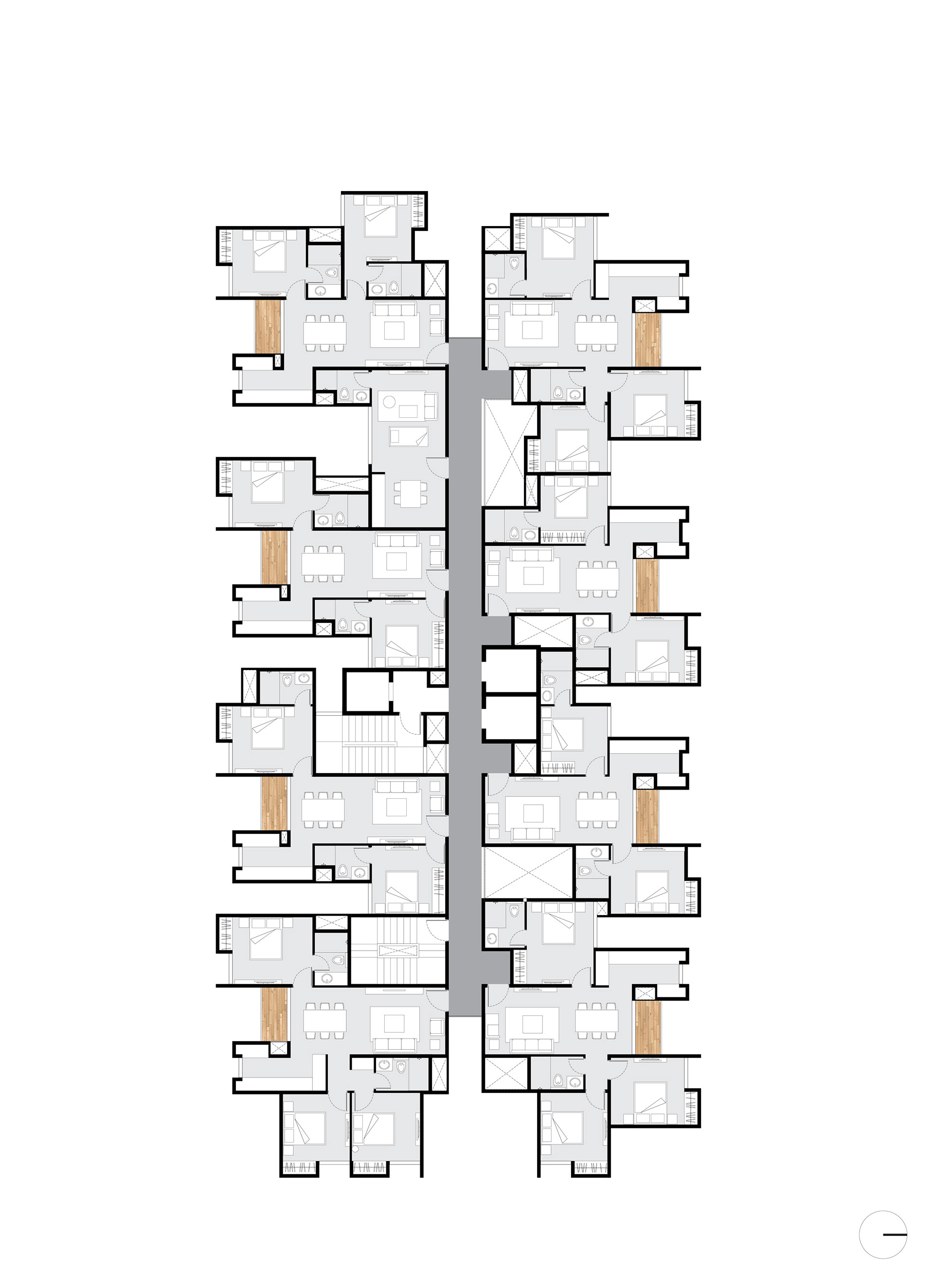
Typical Floor Plan
